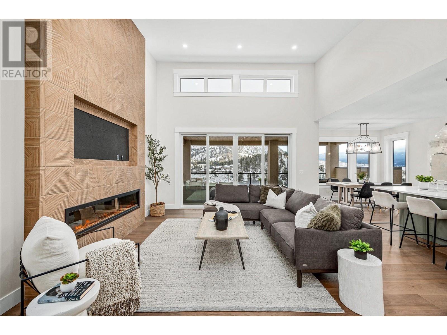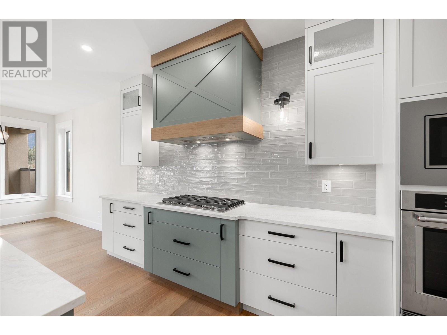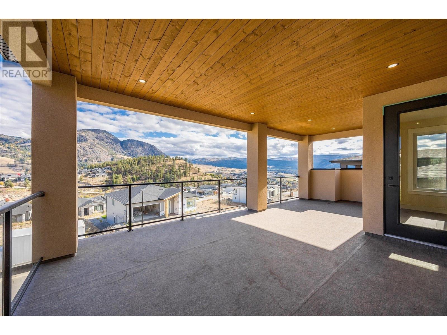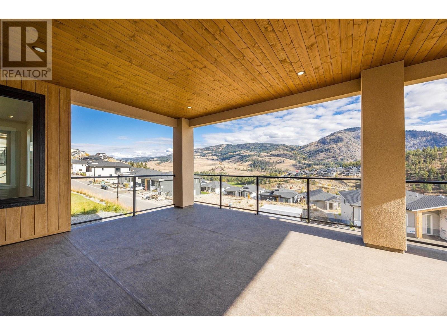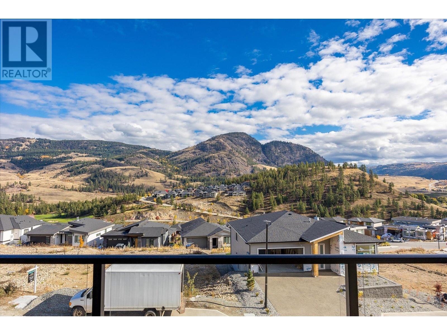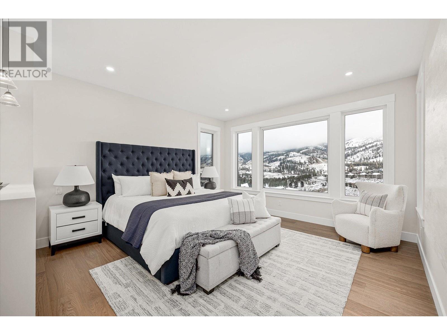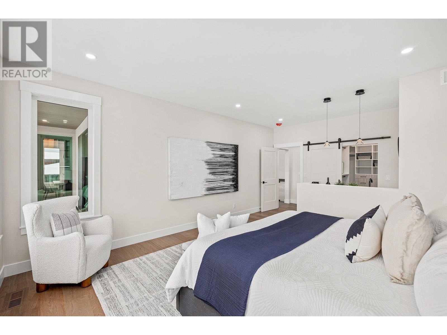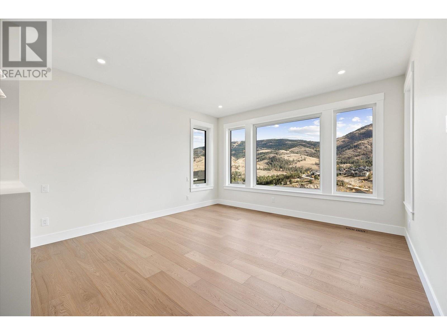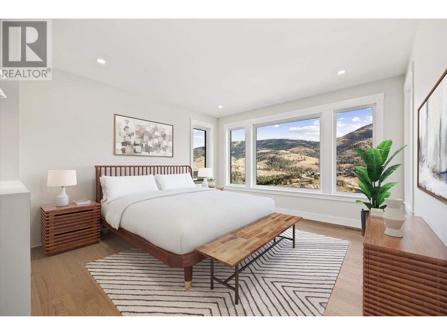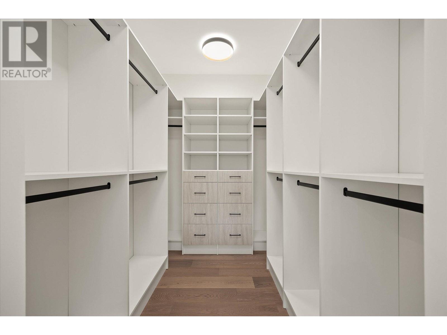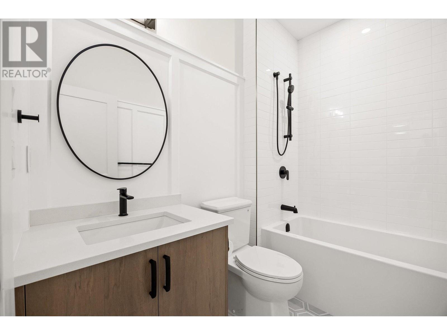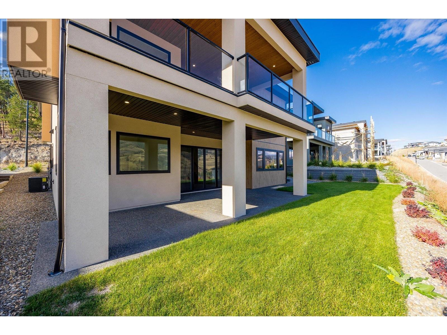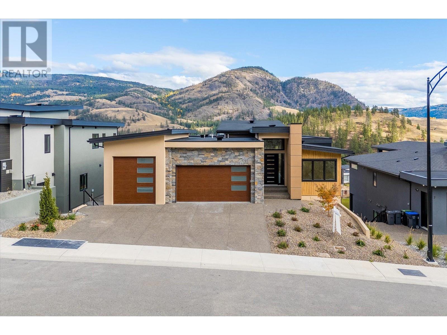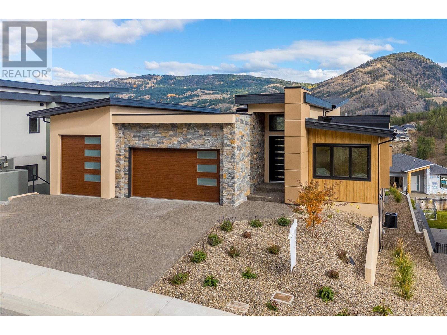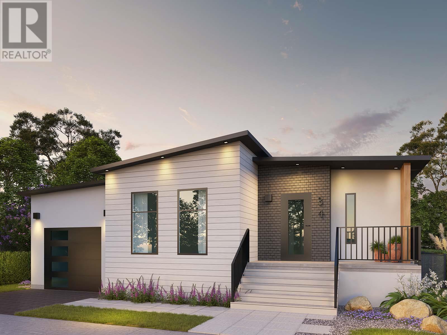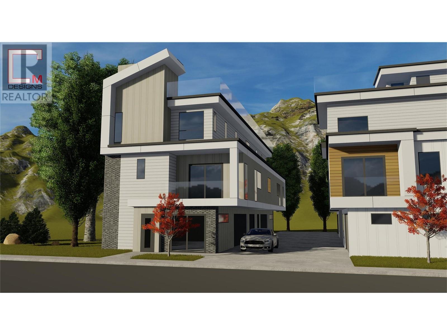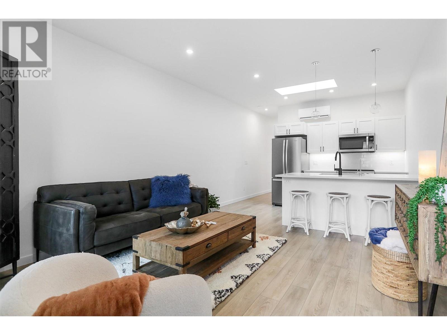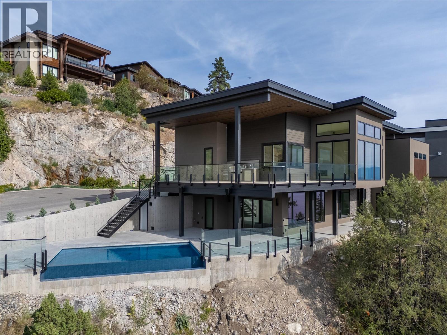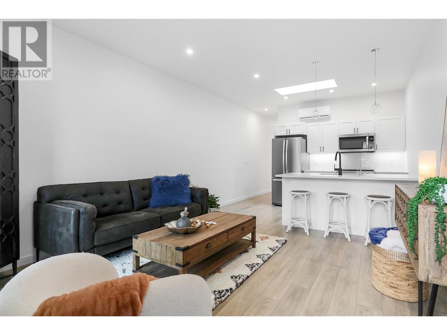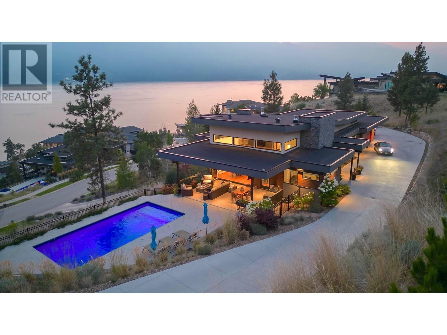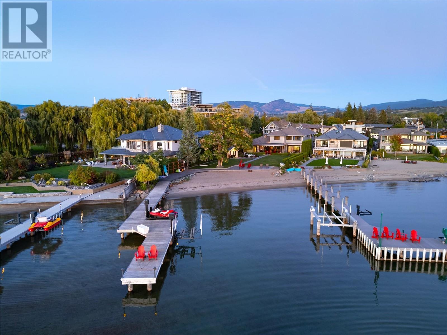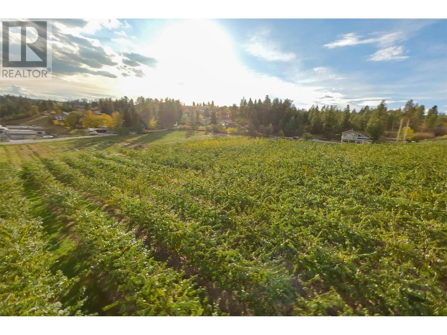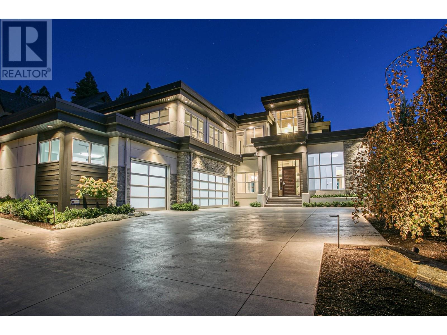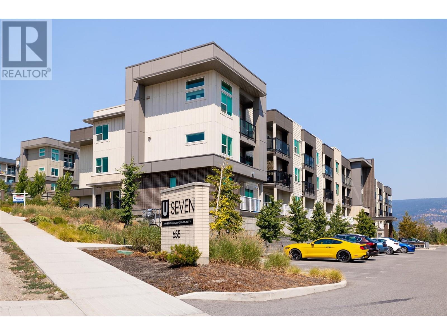989 Loseth Drive
4429 sqft
6 Bedrooms
5 Bathrooms
$1,524,900
INCREDIBLE BLOW-OUT SALE! Now Priced at $100,000 below assessed value! This home offers the EXCEPTIONAL BUILD QUALITY of a Douglas Lake Custom Home. Gorgeous kitchen with huge pantry, modern colours, tiles and fixtures. The large primary bedroom is on the main level and overlooks the hills, and the open plan kitchen, living and dining areas lead out to a large covered deck. The front entrance has a grand foyer, with an office or second bedroom & second full bathroom on the main. The primary enjoys a luxury en-suite with heated floors, a soaker tub, custom rain shower and walk-in closet. Downstairs there's an open & flexible family room, big enough for a games area & there's also space for a gym, complete with a stacked washer/dryer. Two to three bedrooms and two bathrooms are below, with the third bedroom offering the flexibility of being integrated either into the main home OR into the suite. Currently 1 bed + den, the suite could be enlarged to 2 bed + den. Separate entrance & (3rd) laundry. Triple oversized garage is wired for an EV charger. DLCH prioritizes customer service, they work very hard to ensure the full satisfaction of every buyer. Meet the builder anytime! Black Mountain offers so much, including an outstanding trail network, Birkwood Park, 510 Hectares of Regional Park, Black Mountain Golf Course, and close proximity to Big White, schools, shopping and amenities. LEGAL SUITE 1-2 BED + DEN ~ MEET THE BUILDER! Come and see for yourself - you must walk through! (id:6770)
Age < 5 Years 3+ bedrooms 4+ bedrooms 5+ bedrooms Single Family Home < 1 Acre New
Listed by Stephanie Gilchrist
Coldwell Banker Horizon Realty

Share this listing
Overview
- Price $1,524,900
- MLS # 10326612
- Age 2024
- Stories 2
- Size 4429 sqft
- Bedrooms 6
- Bathrooms 5
- Exterior Stone, Stucco, Wood
- Cooling Central Air Conditioning
- Appliances Refrigerator, Dishwasher, Dryer, Water Heater - Electric, Cooktop - Gas, Oven, Hood Fan, Washer, Washer/Dryer Stack-Up, Wine Fridge
- Water Municipal water
- Sewer Municipal sewage system
- Flooring Hardwood, Tile, Vinyl
- Listing Agent Stephanie Gilchrist
- Listing Office Coldwell Banker Horizon Realty
- View Mountain view, Valley view, View (panoramic)








