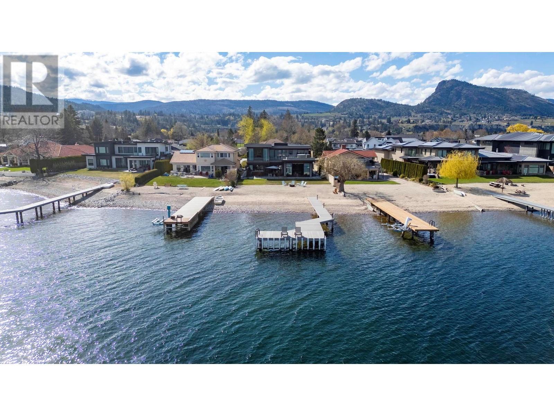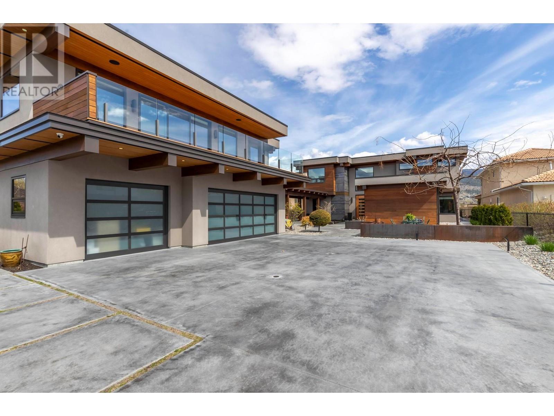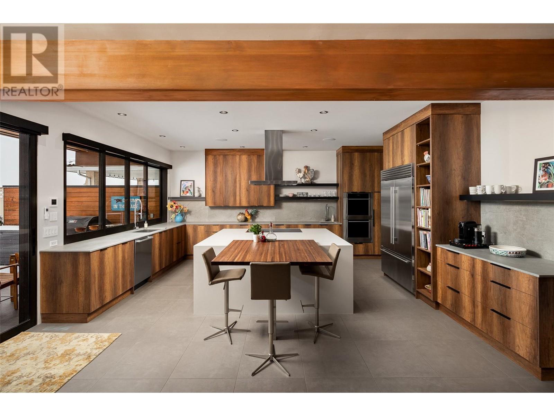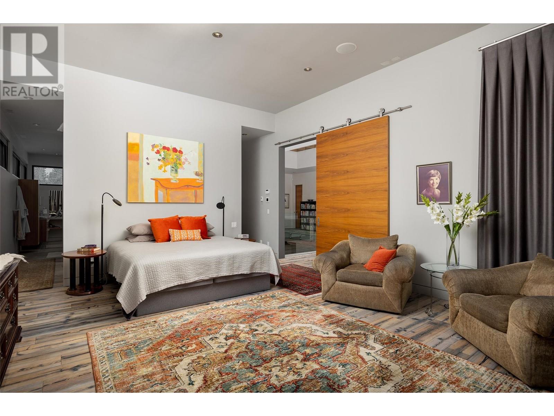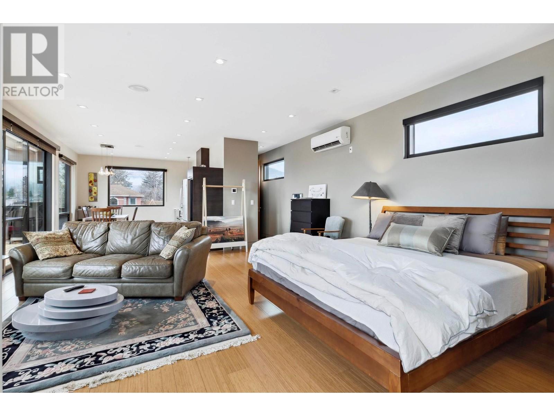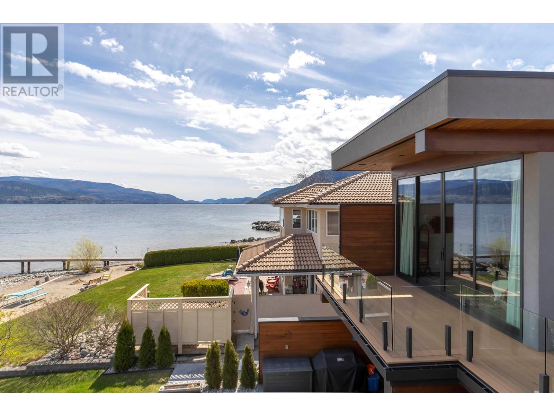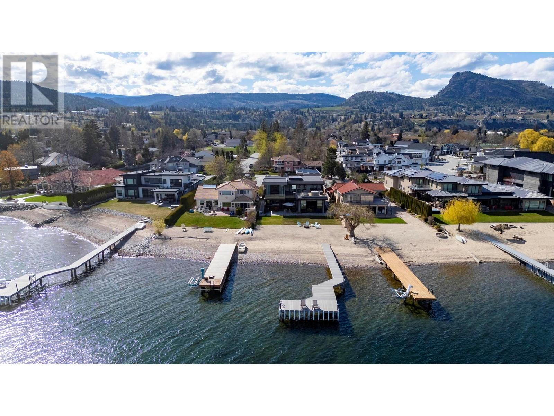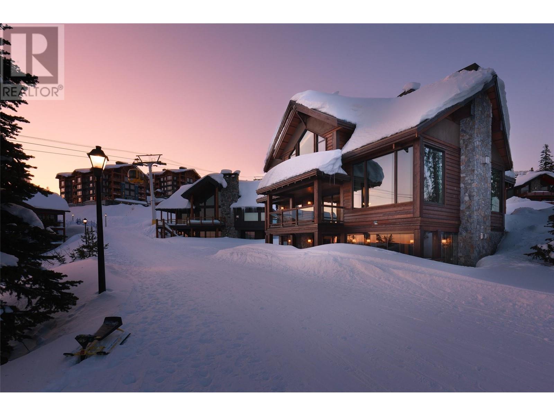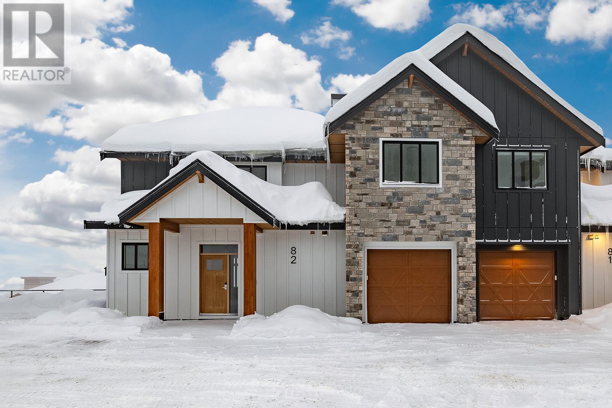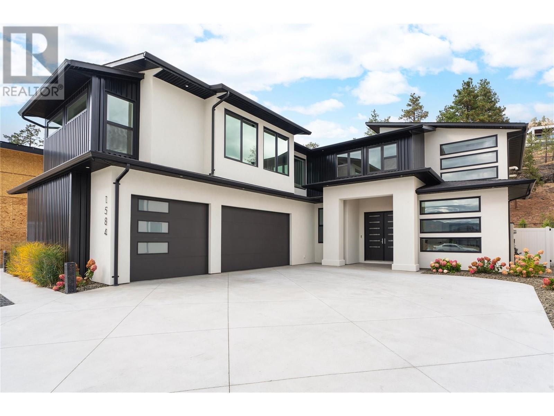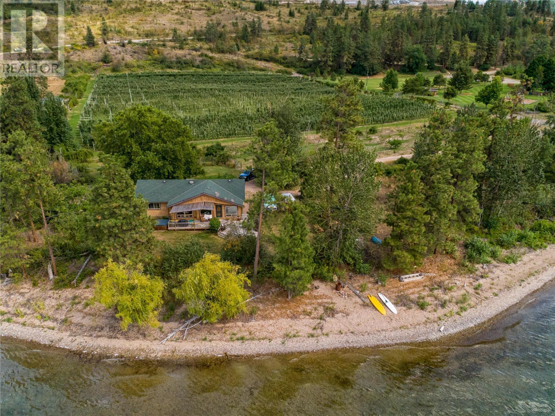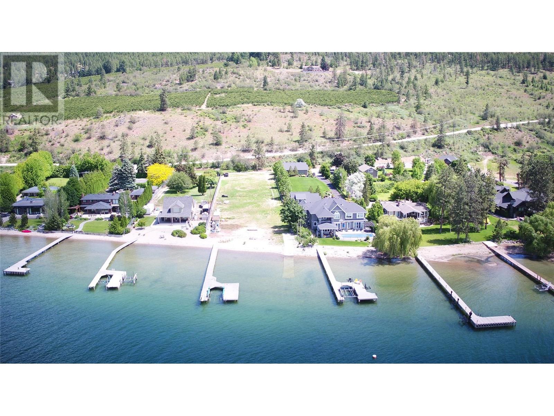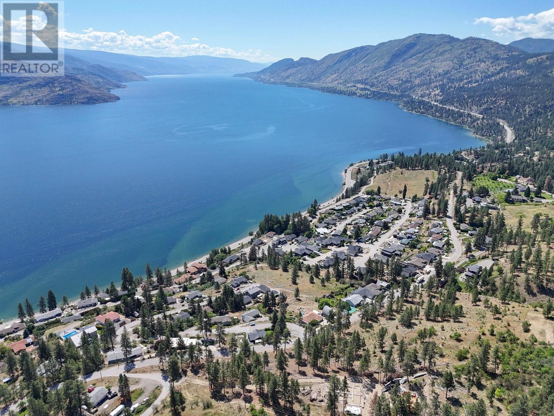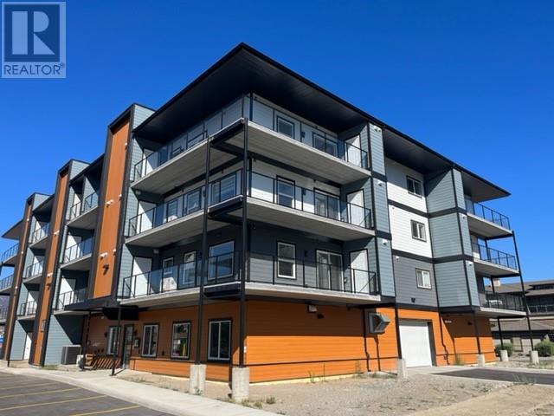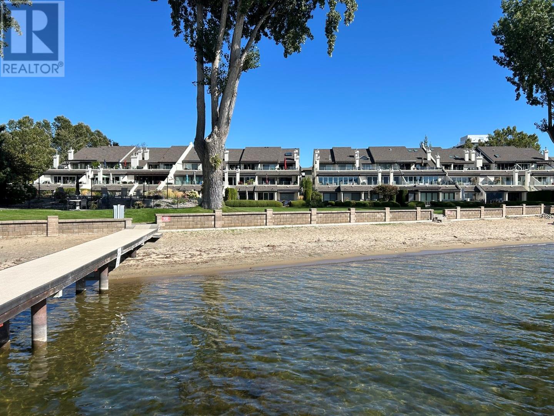5818 Dale Avenue
5471 sqft
5 Bedrooms
6 Bathrooms
$5,600,000
Located in the prestigious Trout Creek area of Summerland, this 4,600 sq.ft. lakefront home offers a harmonious blend of modern sophistication and timeless craftsmanship. Boasting 4 bedrooms, 5 bathrooms, and in-floor heating throughout, the steel-beam construction is complimented by rich wood accents, creating a warm yet elegant ambiance. Enter through the grand wood door into a foyer illuminated by a massive skylight, where breathtaking lake views greet you. The recently renovated kitchen is a chef's dream, featuring an oversized quartz island, high-end cabinetry, and porcelain counters that flow seamlessly into the backsplash. Enjoy the indoor-outdoor lifestyle with a windowed pass-through to the outdoor kitchen. The main level offers a full bedroom/office, a dedicated theater room, and a living room with a wet bar, fireplace, and access to the outdoor concrete deck. Beyond lies a lush grassy yard leading to a sandy beach and private dock. Up the floating staircase, the master suite overlooks the lake and features his-and-her sinks, a tiled steam shower, and a free-standing tub. Two additional upstairs bedrooms, each with ensuites, open to a 50'+ deck with a hot tub, BBQ, and ample seating. The oversized triple-car garage includes an 800 sq.ft. finished suite above, perfect for guests or a caretaker. Situated on a 0.492-acre gated lot with newly landscaped grounds, this property defines Okanagan lakefront living at its finest. (id:6770)
3+ bedrooms 4+ bedrooms 5+ bedrooms Single Family Home < 1 Acre New Lakefront
Listed by Scott Marshall
Sotheby's International Realty Canada

Share this listing
Overview
- Price $5,600,000
- MLS # 10330656
- Age 2012
- Stories 2
- Size 5471 sqft
- Bedrooms 5
- Bathrooms 6
- Exterior Stucco, Other
- Cooling Central Air Conditioning
- Appliances Refrigerator, Dishwasher, Dryer, Range - Gas, Microwave, Washer, Oven - Built-In
- Water Municipal water
- Sewer Municipal sewage system
- Listing Agent Scott Marshall
- Listing Office Sotheby's International Realty Canada
- View Lake view, Mountain view
- Landscape Features Landscaped, Level, Underground sprinkler
Contact an agent for more information or to set up a viewing.
Listings tagged as 5+ bedrooms
180 Sheerwater Court Unit# 20, Kelowna
$15,950,000
Natalie Benedet of Sotheby's International Realty Canada
Listings tagged as 4+ bedrooms
180 Sheerwater Court Unit# 20, Kelowna
$15,950,000
Natalie Benedet of Sotheby's International Realty Canada
Content tagged as Faces of Kelowna
Listings tagged as Single Family Home
180 Sheerwater Court Unit# 20, Kelowna
$15,950,000
Natalie Benedet of Sotheby's International Realty Canada
Content tagged as Events
Listings tagged as 3+ bedrooms
180 Sheerwater Court Unit# 20, Kelowna
$15,950,000
Natalie Benedet of Sotheby's International Realty Canada

