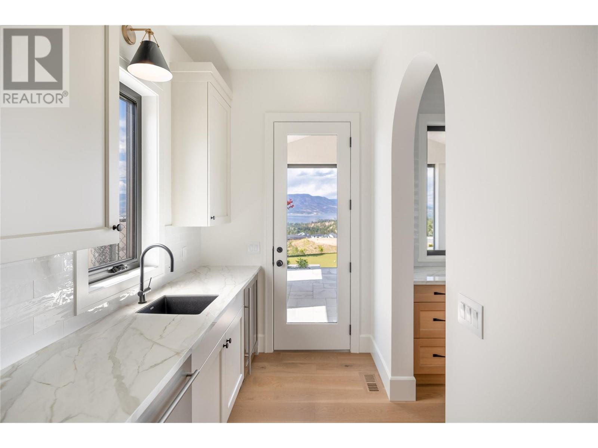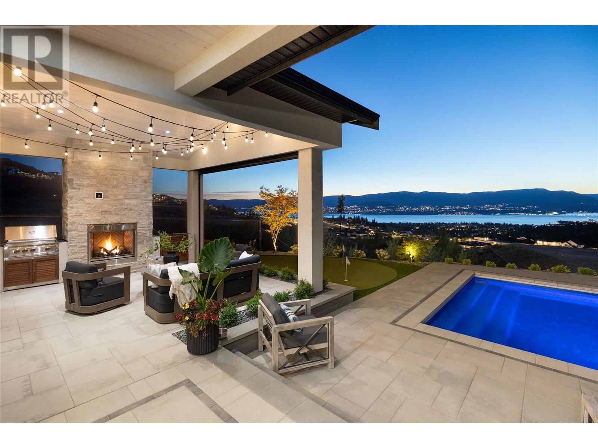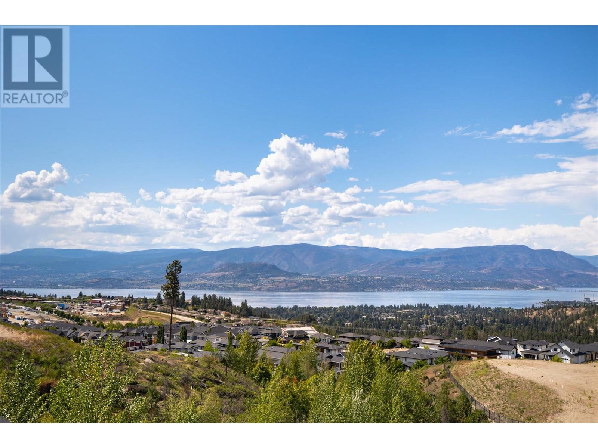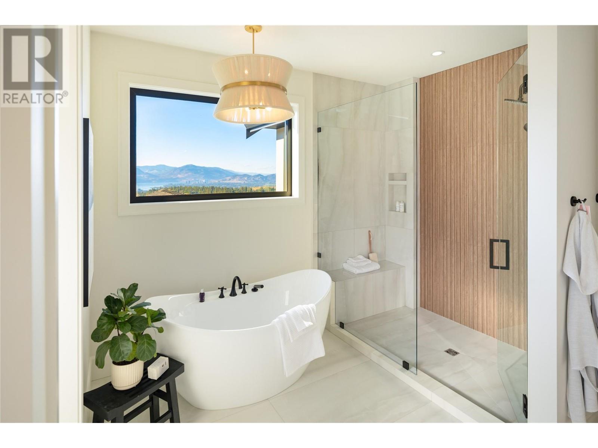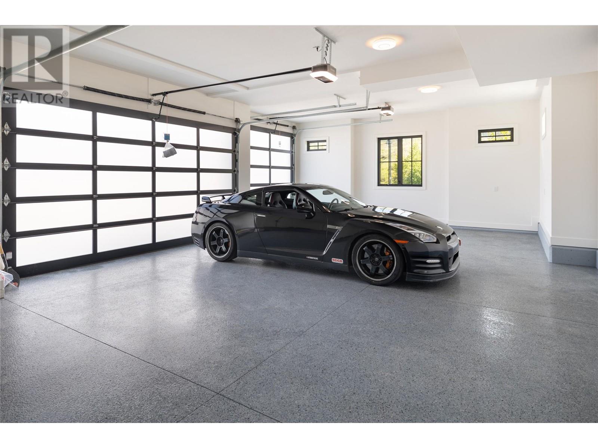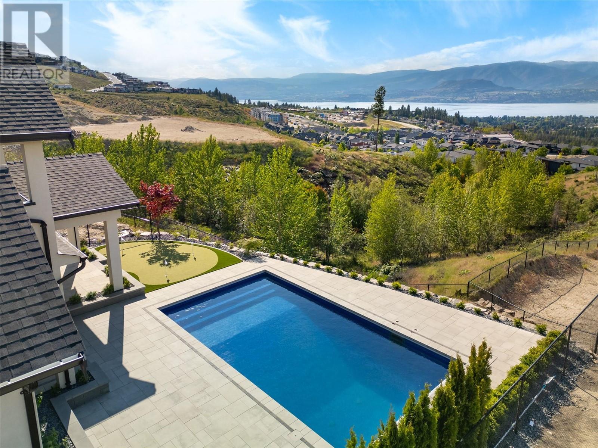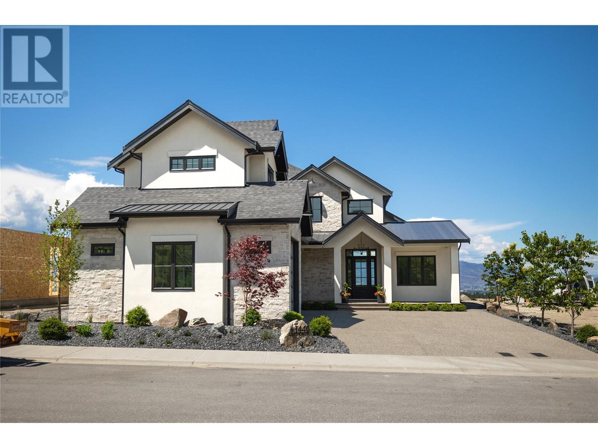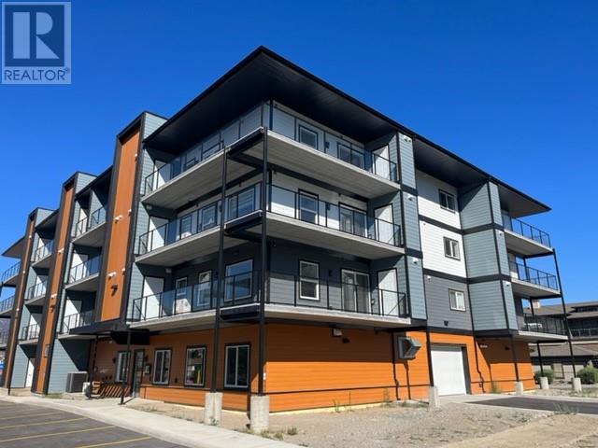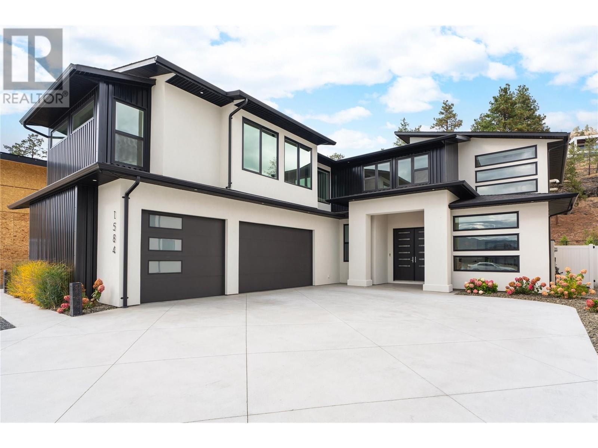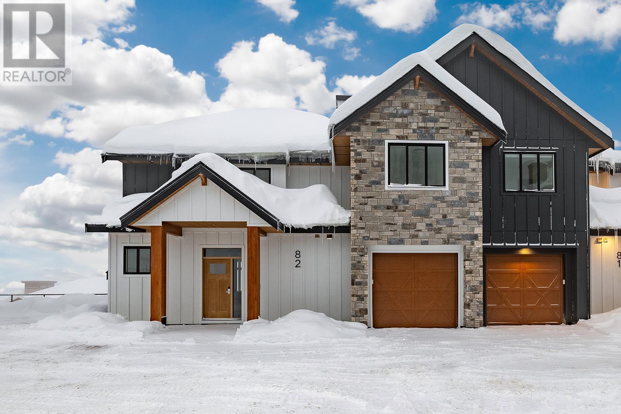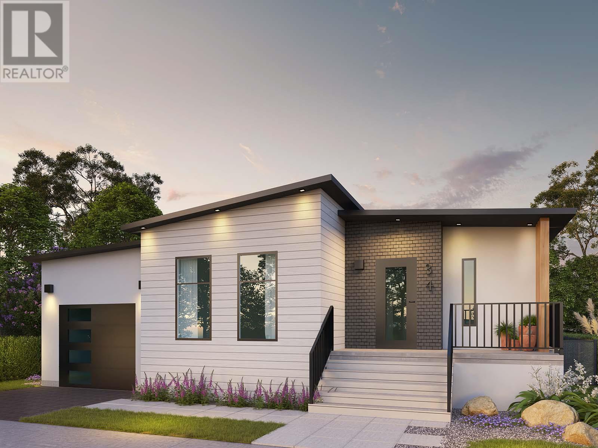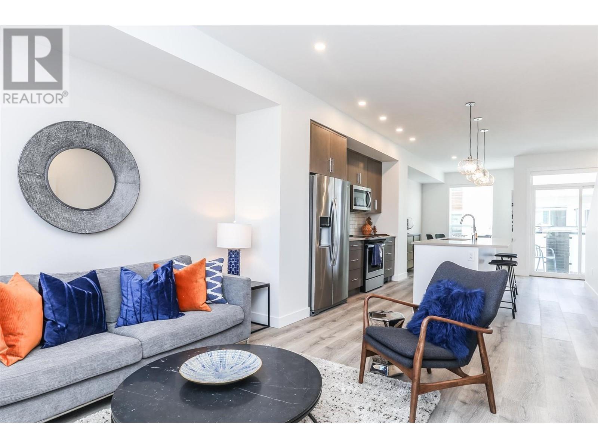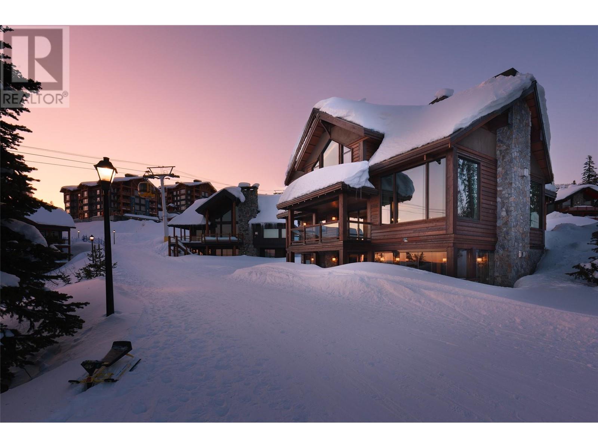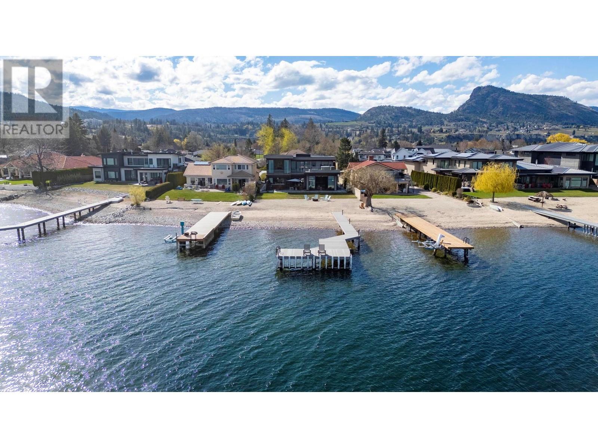1440 Hill Spring Place
4894 sqft
5 Bedrooms
5 Bathrooms
$2,975,000
Every aspect of this new home built by reputable & local builder, Aspen Point Construction has been thoughtfully crafted to cater to the homeowner’s needs, combining a highly functional family-oriented layout with luxurious finishes & an outdoor oasis with a pool. Enjoy the peace of mind that comes with owning a new home, with the added, rare bonus of GST included in the price! The kitchen is a chef's dream, with a 48"" Wolf range, custom cabinetry in riftcut white oak, & a butler's pantry that leads to the outdoor kitchen on a vaulted deck with phantom screen. Enjoy seamless outdoor living with Nano doors that open to a saltwater pool with an automatic cover, a fireplace, putting green & unobstructed lake views. The main floor offers a den & office both with built-in custom cabinetry, wine room, and a vaulted great room with a unique stone & concrete fireplace enhancing the home's elegance. Convenient second laundry on the main + a built-in dog wash & custom lockers. The primary suite on the upper floor serves as a sanctuary with a private deck, a spa like ensuite & a walk-in closet with direct access to the primary laundry room. Two additional bedrooms & a full bathroom complete the upper floor. Downstairs is perfect with a floor-to-ceiling glass gym, rec room with a fireplace & wet bar, & 2 more bedrooms which both include ensuites and walk-in closets. Triple garage, located on a cul-de-sac in Kelowna's most prized neighborhood with hiking trails at your doorstep. (id:6770)
Age < 5 Years 3+ bedrooms 4+ bedrooms 5+ bedrooms Single Family Home < 1 Acre New
Listed by Shannon Stone
RE/MAX Kelowna - Stone Sisters

Share this listing
Overview
- Price $2,975,000
- MLS # 10333604
- Age 2024
- Stories 3
- Size 4894 sqft
- Bedrooms 5
- Bathrooms 5
- Exterior Other
- Cooling Central Air Conditioning
- Water Municipal water
- Sewer Municipal sewage system
- Flooring Hardwood
- Listing Agent Shannon Stone
- Listing Office RE/MAX Kelowna - Stone Sisters
- View City view, Lake view, Mountain view, Valley view, View of water, View (panoramic)
- Fencing Fence
- Landscape Features Landscaped, Level, Underground sprinkler
Contact an agent for more information or to set up a viewing.
Listings tagged as Age < 5 Years
180 Sheerwater Court Unit# 20, Kelowna
$15,950,000
Natalie Benedet of Sotheby's International Realty Canada
Listings tagged as Single Family Home
Listings tagged as 4+ bedrooms
180 Sheerwater Court Unit# 20, Kelowna
$15,950,000
Natalie Benedet of Sotheby's International Realty Canada
Content tagged as #ExploreKelownaToday
Listings tagged as 3+ bedrooms
180 Sheerwater Court Unit# 20, Kelowna
$15,950,000
Natalie Benedet of Sotheby's International Realty Canada
Listings tagged as 5+ bedrooms
180 Sheerwater Court Unit# 20, Kelowna
$15,950,000
Natalie Benedet of Sotheby's International Realty Canada














