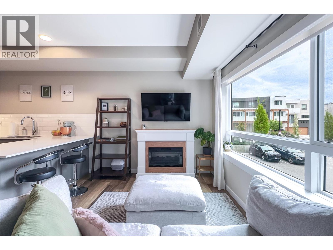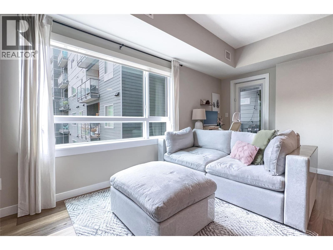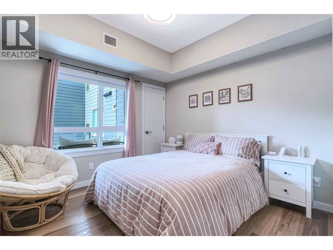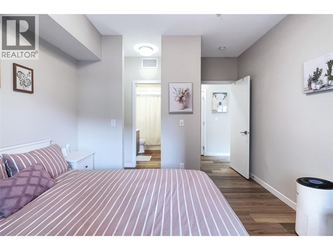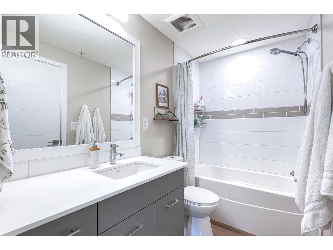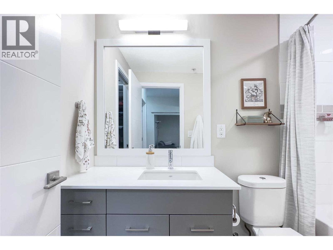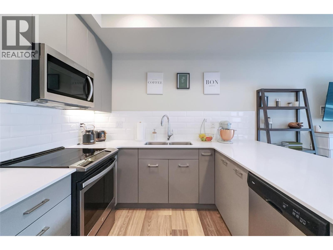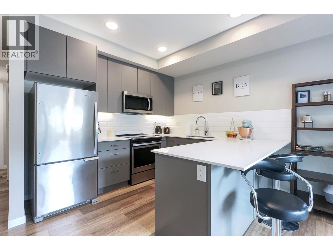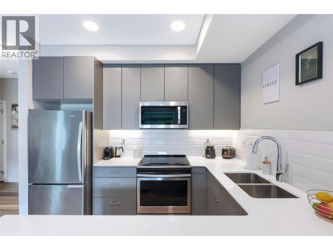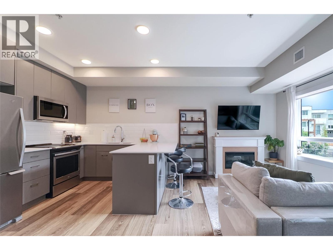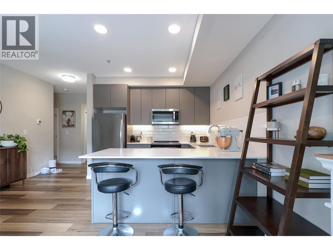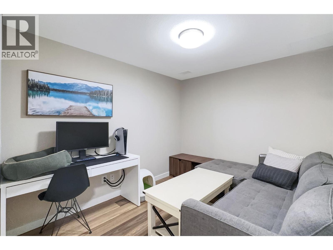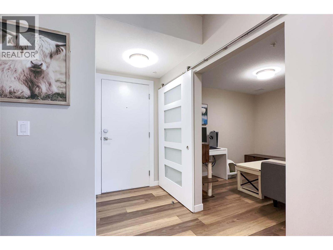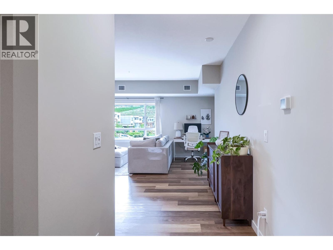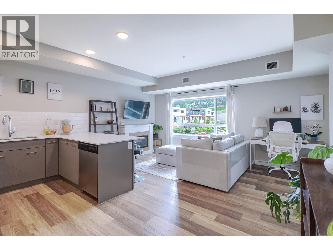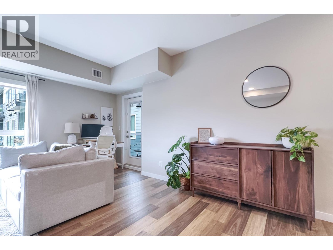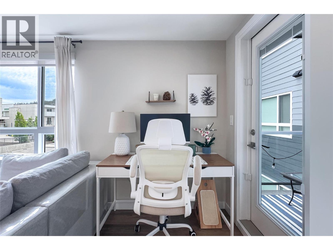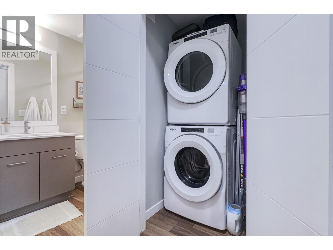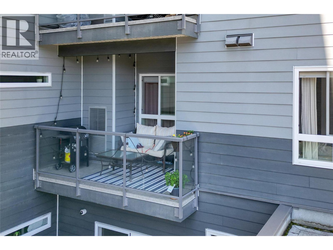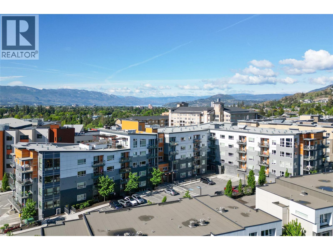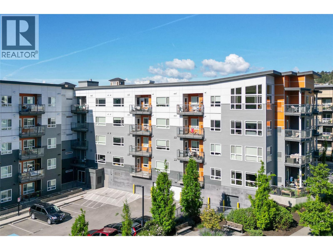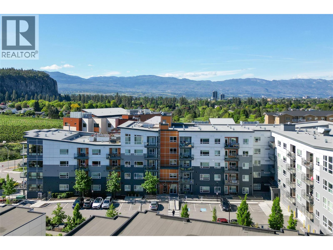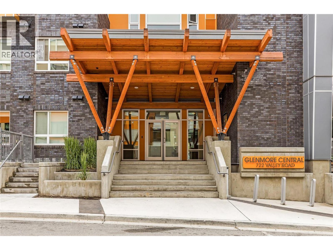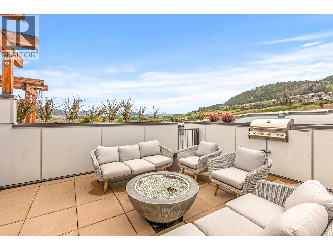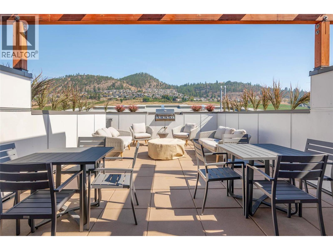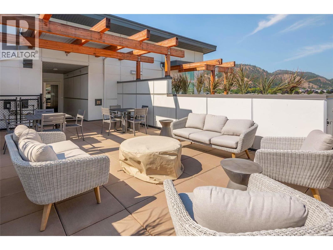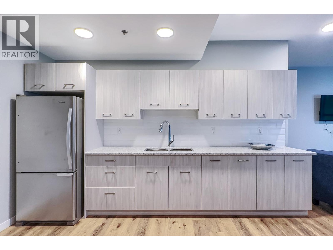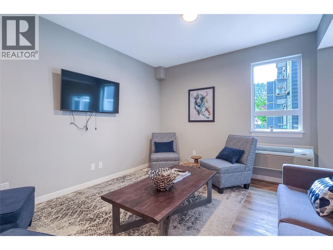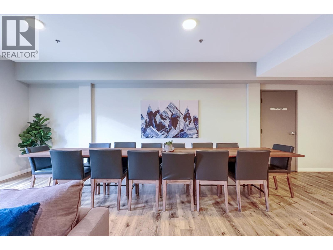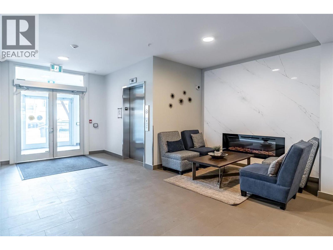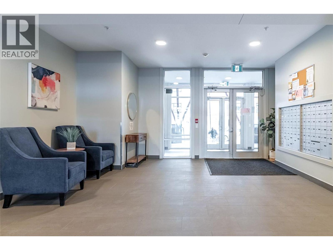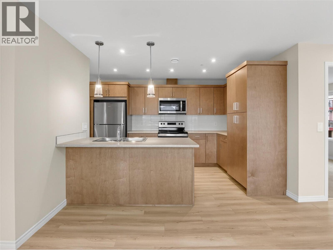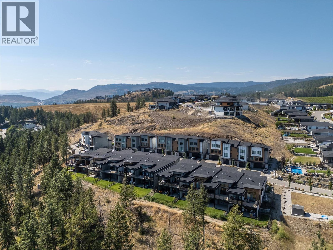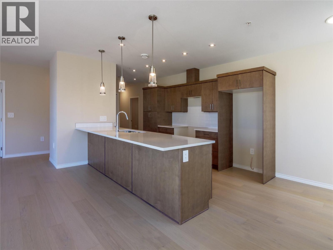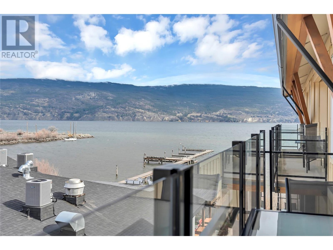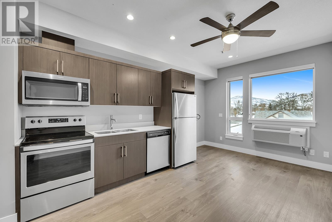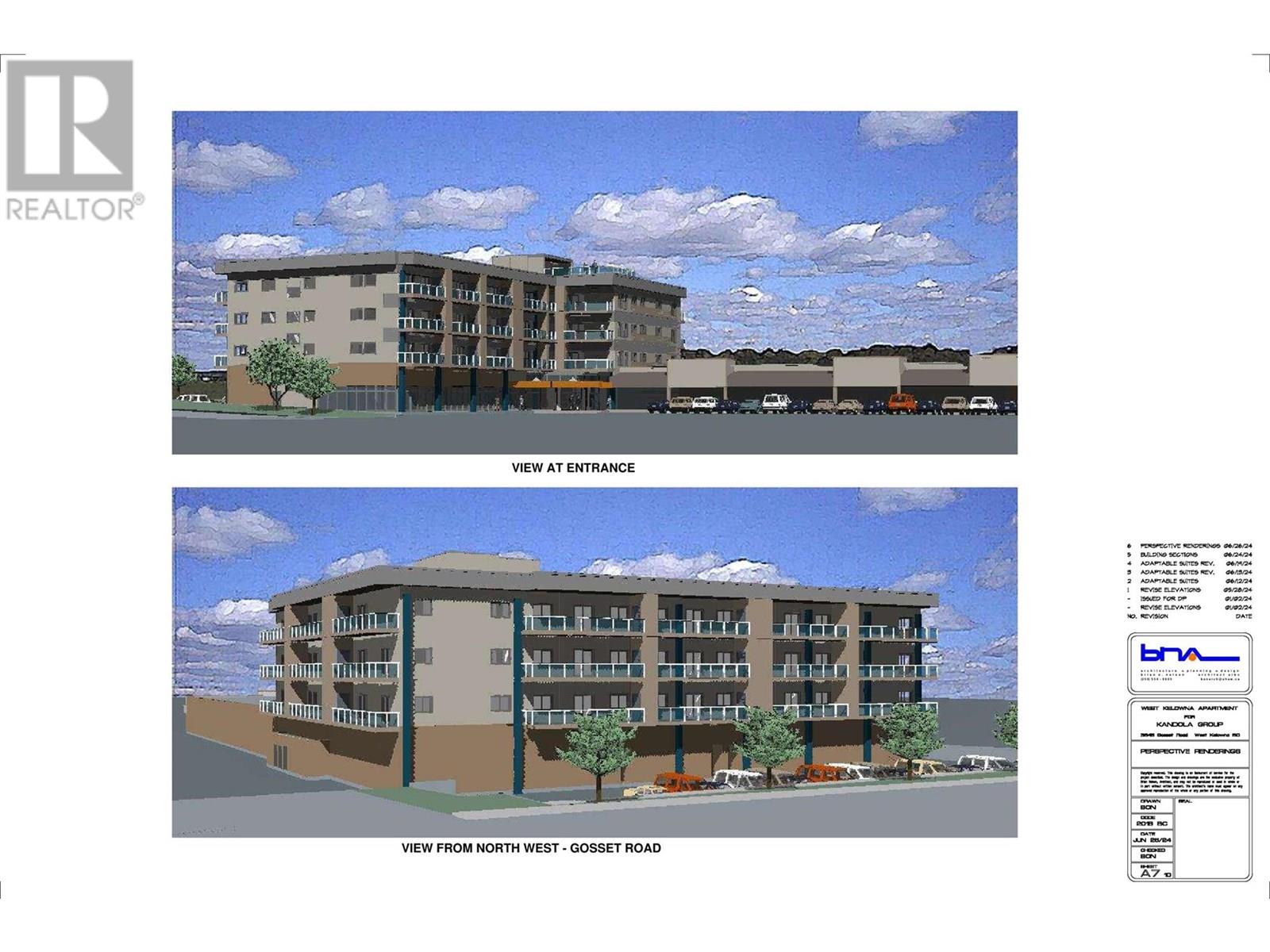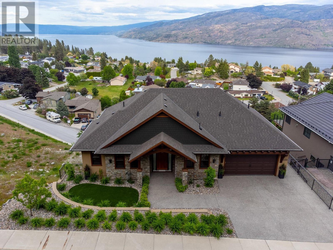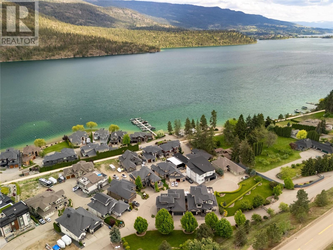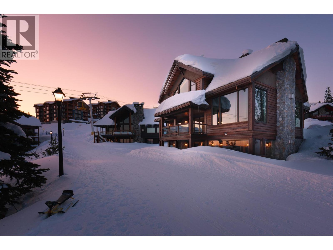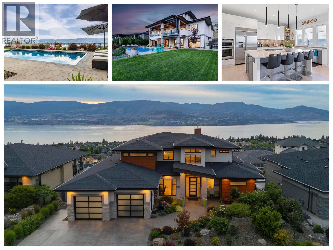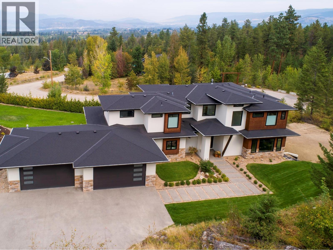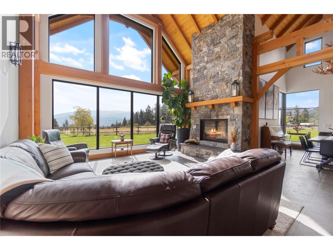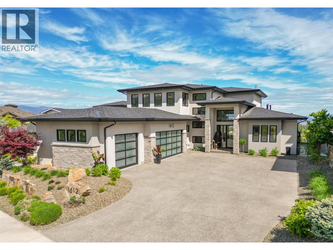722 Valley Road Unit# 219
753 sqft
2 Bedrooms
1 Bathrooms
$399,900
This bright and modern 2-bedroom, 1-bathroom condo offers the perfect blend of comfort, convenience, and lifestyle in one of Kelowna’s most central neighbourhoods. Ideally situated just minutes from Downtown, UBCO, and the beach, with restaurants, shops, and everyday amenities all within walking distance. Inside, you’ll find a contemporary kitchen featuring quartz countertops, a peninsula with bar seating, and a rich, warm, luxury vinyl plank flooring throughout. The open-concept layout is spacious and functional, with in-suite laundry and a thoughtfully designed bathroom that serves as both an ensuite and a guest bath. This East-facing residence is bathed in morning sunlight, while the private balcony provides mountain views and a peaceful spot to unwind in the late afternoon shade. The building's rooftop garden patio is perfect for entertaining with a BBQ and a fire pit, dining tables, and casual seating, while the large gathering room with kitchen and lounge offers the opportunity to host social events many condo owners can only dream about. Additional highlights include central heating and cooling, 1 outdoor parking stall, electric fireplace, and a dedicated bike and dog wash station — Glenmore Central welcomes residents with up to two pets, dogs or cats, with no size restrictions! If you don't know the area well, enjoy a tour around the building from the sky included in the properties virtual tour. Contact the listing agent to learn more! (id:6770)
2 bedrooms Age 5 - 10 Years Apartment Single Family Home < 1 Acre New
Listed by Joshua Elliott
RE/MAX Kelowna

Share this listing
Overview
- Price $399,900
- MLS # 10349399
- Age 2019
- Stories 1
- Size 753 sqft
- Bedrooms 2
- Bathrooms 1
- Exterior Brick
- Cooling Central Air Conditioning
- Appliances Refrigerator, Dishwasher, Dryer, Range - Electric, Microwave, Washer
- Water Municipal water
- Sewer Municipal sewage system
- Listing Agent Joshua Elliott
- Listing Office RE/MAX Kelowna
Contact an agent for more information or to set up a viewing.
Listings tagged as Single Family Home
Listings tagged as 2 bedrooms
12811 Lakeshore Drive South Unit# 631, Summerland
$324,900
Kari Pennington of RE/MAX Orchard Country
Content tagged as #ExploreKelownaToday
Listings tagged as Age 5 - 10 Years
18451 CRYSTAL WATERS Road Unit# 34, Lake Country
$2,175,000
Christi Dalkeith of RE/MAX Kelowna - Stone Sisters

